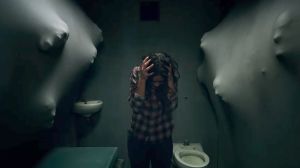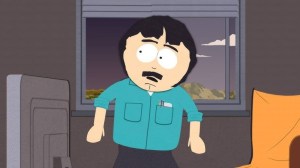The extremely-talented conceptual artist Phil Saunders — who has worked on many Marvel films, such as The Avengers, Avengers: Age of Ultron, and Captain America: Civil War — has updated his official Facebook page with early Iron Man (2008) concept art of Tony Stark’s Malibu Mansion.
Videos by ComicBook.com
“I’m probably still contacted once every couple of months by fans wanting to model the Stark residence in 3-D, and while I can’t provide any of the plans or elevations (those were further developed by brilliant set designer Kevin Cross),” Saunders wrote. “I figured I’d make all of my concept illustrations available in one place. As I’ve mentioned in many places previously, this design was always conceptually meant to be a ‘lost’ design by celebrated architect John Lautner, perched at the edge of Point Dume, a coastal California State Park location in Malibu. As such, the general feeling of the design as well as some details were liberally cribbed from Lautner’s existing homes to add verisimilitude. So if you want to be really impressed, you owe it to yourselves to study the master himself. No fantasy architecture can compare to experiencing those spaces for real. Shout outs to the aforementioned Kevin Cross, the late, great production designer Michael Riva, and of course John Lautner, the architect of who’s astounding buildings this is but a poor imitation.”
Sadly, of course, the mansion was destroyed in Shane Black’s Iron Man 3 (2013). After Happy Hogan (Jon Favreau) was seriously hurt during the explosion at Grauman’s Chinese Theatre, an irate Tony Stark (Robert Downey Jr.) issued a televised threat to the Mandarin, taunting the mysterious villain by giving out his home address. Shortly after returning home, while talking with Maya Hansen (Rebecca Hall) and Pepper Potts (Gwyneth Paltrow), helicopter gunships appear, attack, and destroy the mansion.
Click on our “Start Slideshow” feature above to see unused designs for Stark’s mansion.

Also, check out Saunders’s Age of Ultron concept art by clicking here, here, and here.
NEXT: Michael Bay Does Not Want To Direct A Marvel Sequel / Every Superhero Movie Being Released Until 2020 / When Will Doctor Strange Become MCU Sorcerer Supreme?, Russo Brothers Share Avengers: Infinity War Location Scouting Photo, Marvel Cinematic Universe Infinity Stones: What They Do And Where They Are
Doctor Strange is in theaters now, and next up for Marvel is Guardians of the Galaxy Vol. 2on May 5, 2017. Spider-Man: Homecoming lands on July 7, 2017, followed by Thor: Ragnarok on November 3, 2017. After that Black Panther debuts on February 16, 2018, while Avengers: Infinity War hits theaters on May 4, 2018. Ant-Man and the Wasp is slated for July 6, 2018, followed by Captain Marvel on March 8, 2019.
Slide 1
“The initial sketch that drove the design, once we had decided to focus on Lautner’s later organic design as more ‘high-tech’ and in keeping with Tony Stark’s future-forward aesthetic.” – Saunders
Slide 2
“South-east view of the house. The basic layout was inspired by the kind of mushrooms that grow on the trunks of trees.” – Saunders
Slide 3
East view of the mansion.
Slide 4
“Cantilevered Living room overhanging the garage. An example of ‘movie geography,’ as the actual garage space is several times bigger than the living room in fact.” – Saunders
Slide 5
Main entrance of mansion.
Slide 6
“The east view of the living room, showing off the liberal appropriation of John Lautner form language, construction, incorporation of natural stones and spacial sense. I was pretty proud of the ‘slit’ lighting I worked into the ceiling. It worked very well practically on set as well.” – Saunders
Slide 7
Slide 8
“South view of the living room. The fireplace is liberally cribbed from John Lautner’s Beyer residence.” – Saunders
Slide 9
“Unfinished shot of the north view of the living room, showing the initial flagstone floor and creeper vines on the balcony.” – Saunders
Slide 10
“Tony Stark’s bedroom. The cabinetry was driven by some existing furniture the production designer Michael Riva wanted to source for the set. The concept for the bed was his as well. I developed the idea for ceiling lights mounted behind fabric drop-ceiling panels for a diffused look.” – Saunders
Slide 11
“A variation showing LCD-imbedded glass panels that can darken in sequence.” – Saunders
Slide 12
Opposite view of the bedroom.
Slide 13
“Tony’s bathroom. Unfortunately cut from the movie.” – Saunders
Slide 14
The opposite angle of Tony’s bathroom
Slide 15
“Early work in progress, just to show my technique. I always start with roughing out space, volume and lighting.” – Saunders
























